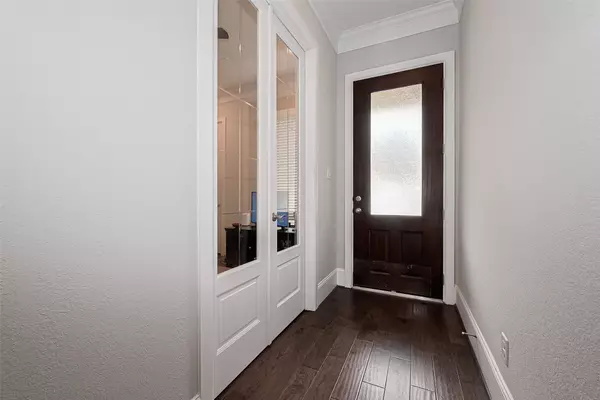For more information regarding the value of a property, please contact us for a free consultation.
Key Details
Sold Price $415,000
Property Type Single Family Home
Sub Type Detached
Listing Status Sold
Purchase Type For Sale
Square Footage 2,319 sqft
Price per Sqft $178
Subdivision Weekley/Hollister
MLS Listing ID 73317659
Sold Date 07/11/25
Style Traditional
Bedrooms 3
Full Baths 2
Half Baths 1
HOA Fees $225/ann
HOA Y/N Yes
Year Built 2014
Annual Tax Amount $8,436
Tax Year 2024
Lot Size 2,260 Sqft
Acres 0.0519
Property Sub-Type Detached
Property Description
Located in a gated community that boasts a quaint dog park, this property blends security with community charm.This home doesn't just cater to the necessities but dazzles with its variety of upscale amenities. Cook up a storm in the open-concept kitchen equipped with granite countertops, two built-in wall ovens, a gas cooktop, and ample cabinet space complemented by a generous pantry. Living spaces flow seamlessly with hardwood floors gracing the first level, setting the stage for both lively gatherings and serene moments alike. A home office offers the perfect retreat for productivity, while a large game room upstairs promises endless entertainment.Revel in the expansive primary bedroom that presents not just a retreat but an invitation—with a spacious en-suite and a walk-in closet that could double as a small boutique. For those moments when you need a breath of fresh air? Step out into the beautifully landscaped backyard—your new oasis. Call your favorite Realtor for a showing!
Location
State TX
County Harris
Area 24
Interior
Interior Features Breakfast Bar, Crown Molding, Double Vanity, Entrance Foyer, High Ceilings, Kitchen/Family Room Combo, Bath in Primary Bedroom, Pots & Pan Drawers, Pantry, Soaking Tub, Separate Shower, Window Treatments, Ceiling Fan(s), Kitchen/Dining Combo, Programmable Thermostat
Heating Central, Gas
Cooling Central Air, Electric
Flooring Tile, Wood
Fireplace No
Appliance Double Oven, Dishwasher, Gas Cooktop, Microwave
Laundry Washer Hookup, Electric Dryer Hookup, Gas Dryer Hookup
Exterior
Exterior Feature Deck, Fence, Sprinkler/Irrigation, Patio
Parking Features Attached, Garage, Garage Door Opener
Garage Spaces 2.0
Fence Back Yard
Amenities Available Controlled Access, Gated
Water Access Desc Public
Roof Type Composition
Porch Deck, Patio
Private Pool No
Building
Lot Description Subdivision
Faces South
Entry Level Two
Foundation Slab
Sewer Public Sewer
Water Public
Architectural Style Traditional
Level or Stories Two
New Construction No
Schools
Elementary Schools Cedar Brook Elementary School
Middle Schools Spring Woods Middle School
High Schools Northbrook High School
School District 49 - Spring Branch
Others
HOA Name King Property Management
HOA Fee Include Maintenance Grounds,Other
Tax ID 134-197-001-0007
Ownership Full Ownership
Security Features Security Gate,Prewired,Smoke Detector(s)
Acceptable Financing Cash, Conventional, FHA, Investor Financing, VA Loan
Listing Terms Cash, Conventional, FHA, Investor Financing, VA Loan
Read Less Info
Want to know what your home might be worth? Contact us for a FREE valuation!

Our team is ready to help you sell your home for the highest possible price ASAP

Bought with Energy Realty



